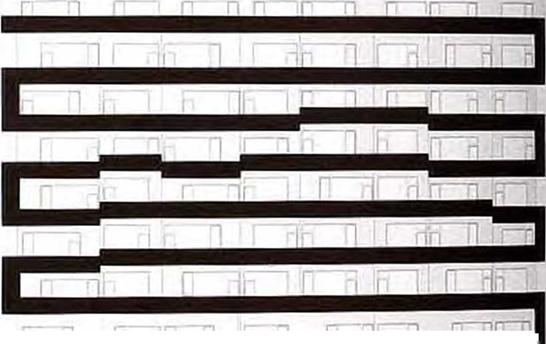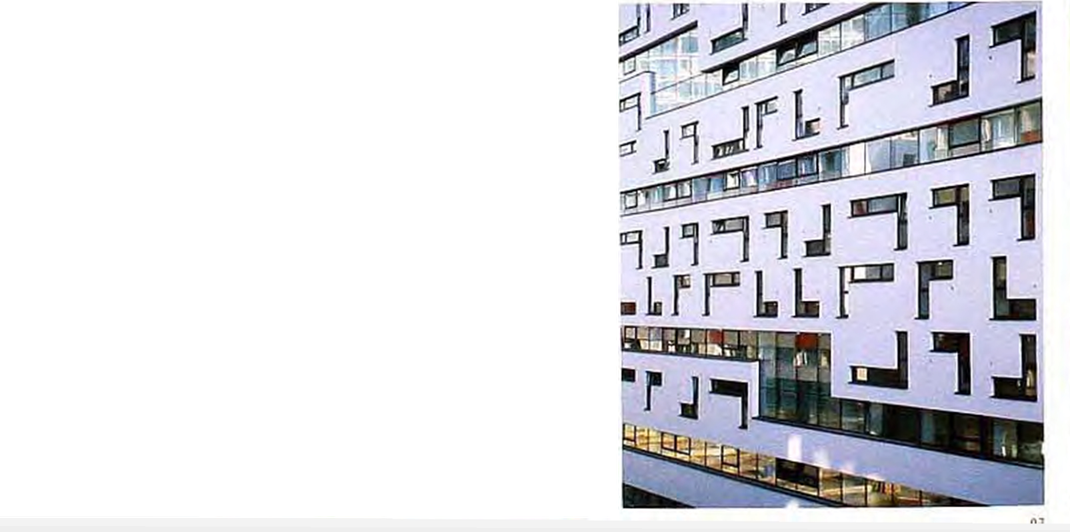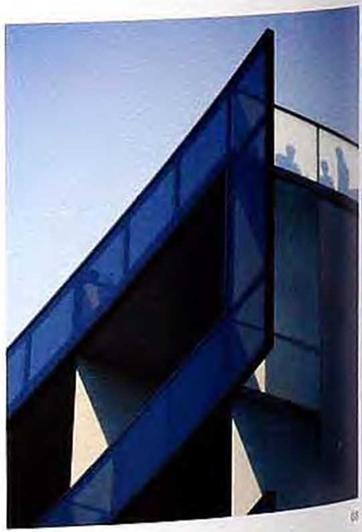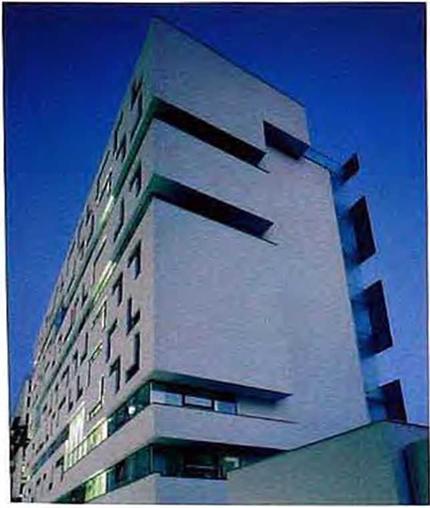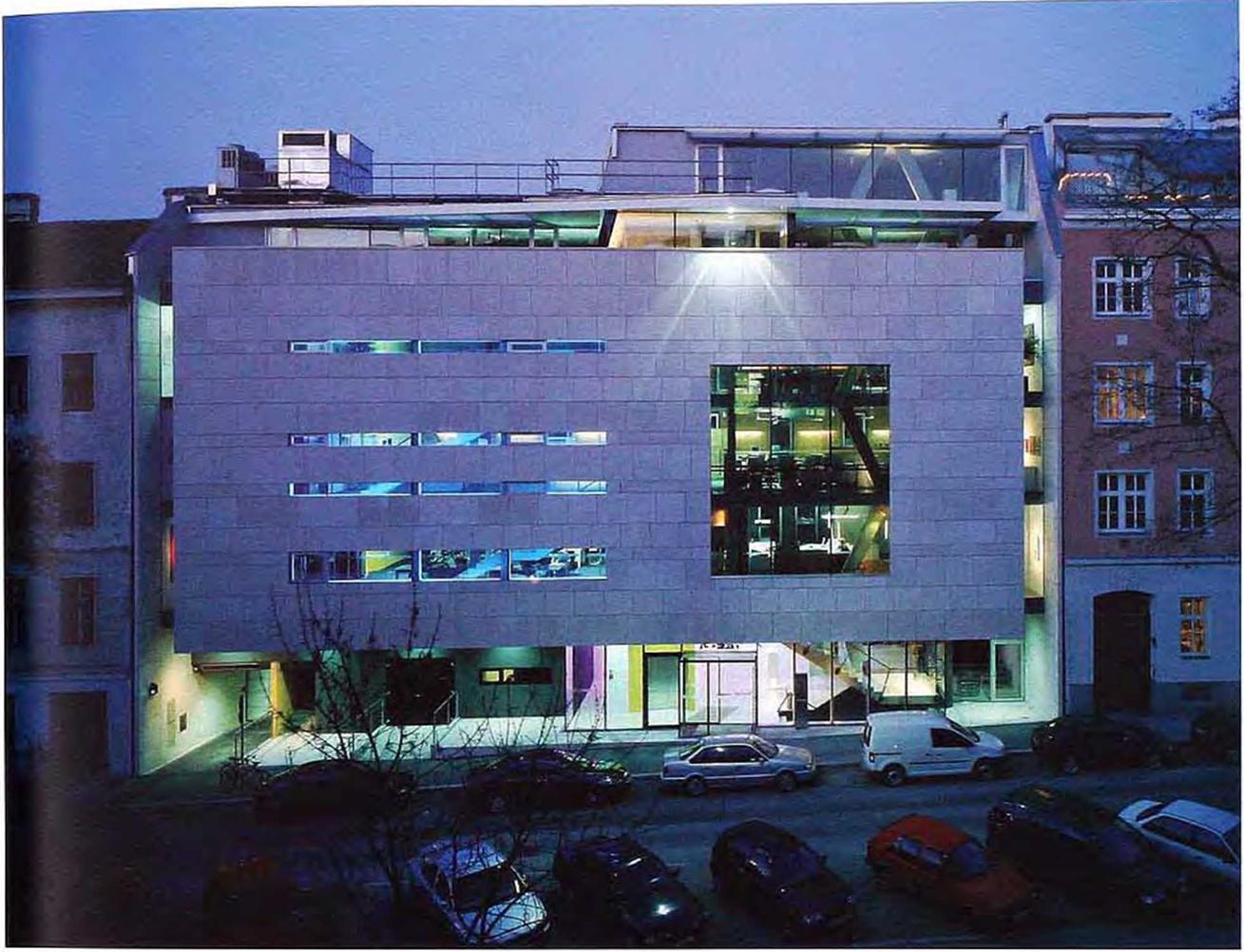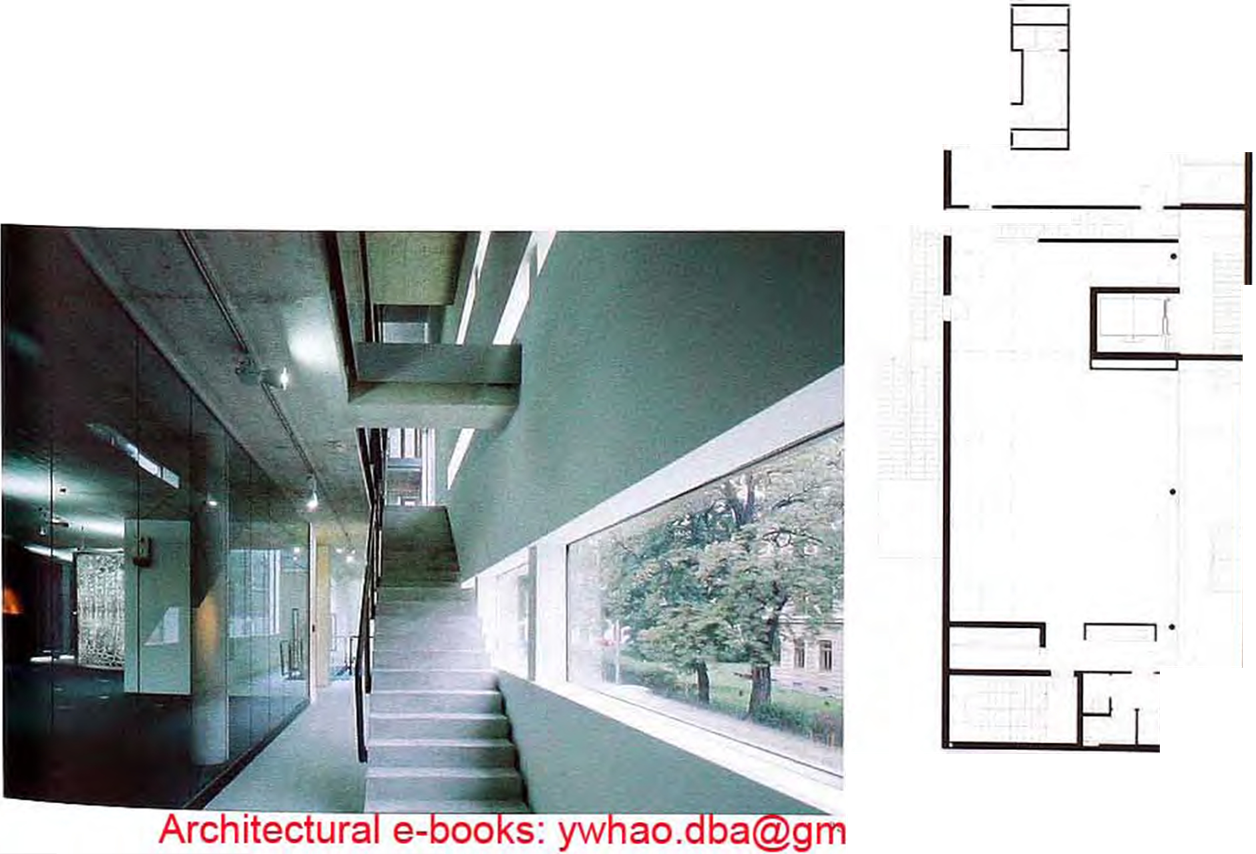|
|
The design uses interlocking floors to create
of differing heights. This configuration
living areas ol 3.3m to the south as well asloJ
zones of 2.3m to the north, designed lor jfe,
and recreation. This design permits a molt, ft,’,
of dwelling types from bachelor pads to spivtod
apartments, with glazed office units and stmfos’Ji
the north side. The complex interplay of dome*-
and working spaces is revealed in the dynamic north facade.
|
|
|
|
|
|
|
|
|
|
|
|
|
|
|
ail. com www. dragonbuildingart. c |
In the twelith Viennese district. a new office world rises up between older housing complexes A? a filter tor light and views, The shield covers a vertical "town" place with open stairways, laterally limited by conference rooms and tea kitchens People and machines continuously group into new configurations; visitors may circulate and observe without disturbance
|
|


