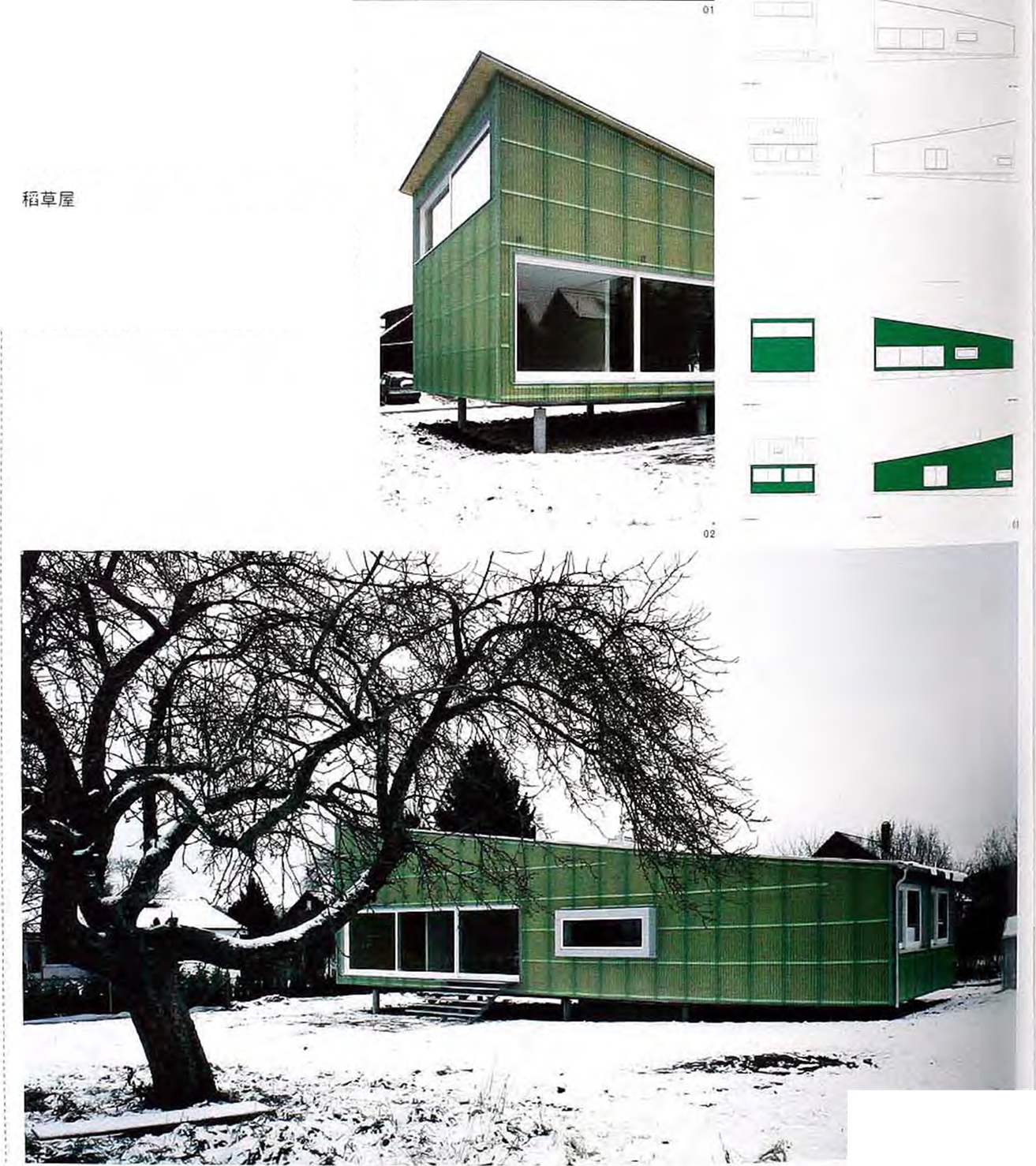|
|
Situated on the edge of the old village centre, these two housing blocks were laid out at an angle to each other. This layout leaves a generous communal space in which the position of the existing trees has been respected One block comprises five units (135sqm each), the other four units (158sqm each)
|
|
|
|
|
FAMILY HOUSE PFAFFIKON The design of the house in a residential area near Lake Zurich resulted in a free. open plan over three storeys. The projecting bedroom floor on ground level is oriented toward the sea. above it lies the center of the house the living area with perfect sea views and western sun. |
|
|
|
|
|
|
The vertically structured building is integrated in the village and references the alpine landscape with its white, crystalline appearance. The interior is sculpturally designed, has several wings, and dramatically illuminates the banking hall and penthouse The interior and the facade pick up the local tradition of lime render which gives the building us iridescent character
ТО
|
|
|
|
|
шш s/т ft і її її й Ш 01 0? АЯФПЯЯОЗ ЮЯМВ04 |
|
, |
|
|










